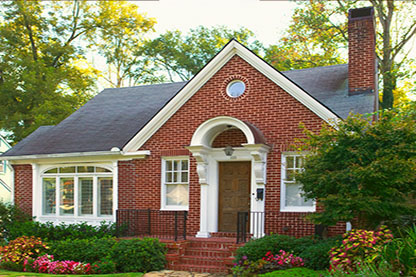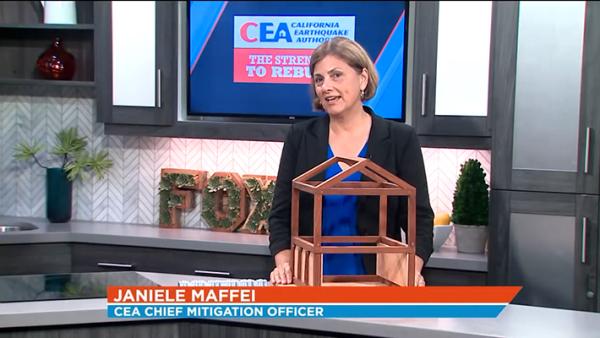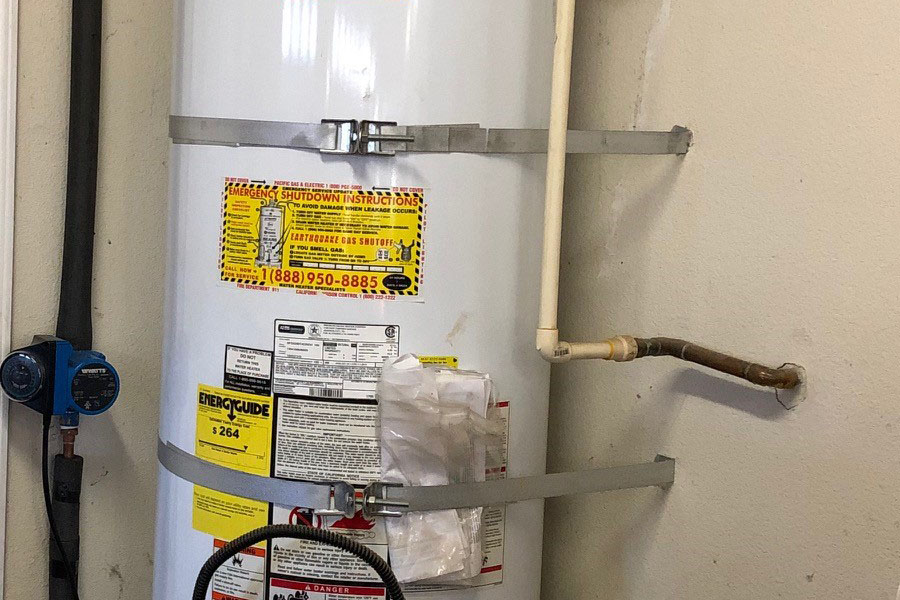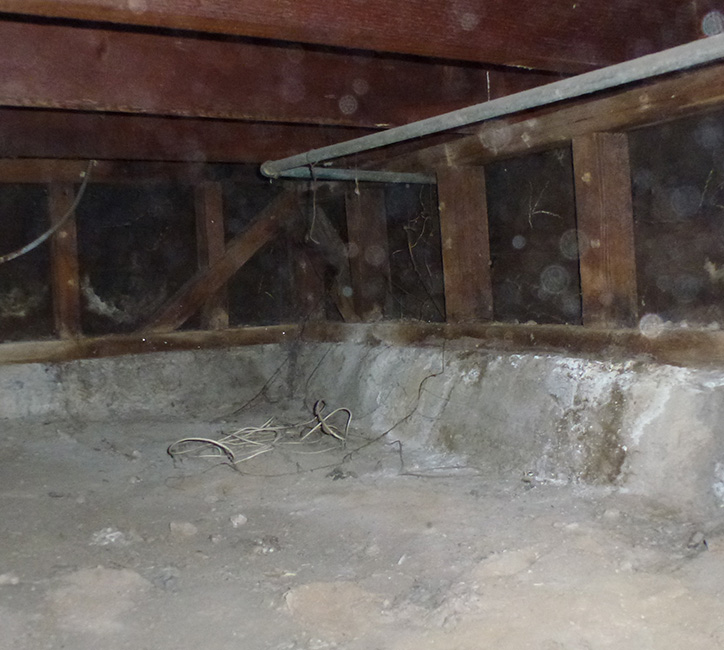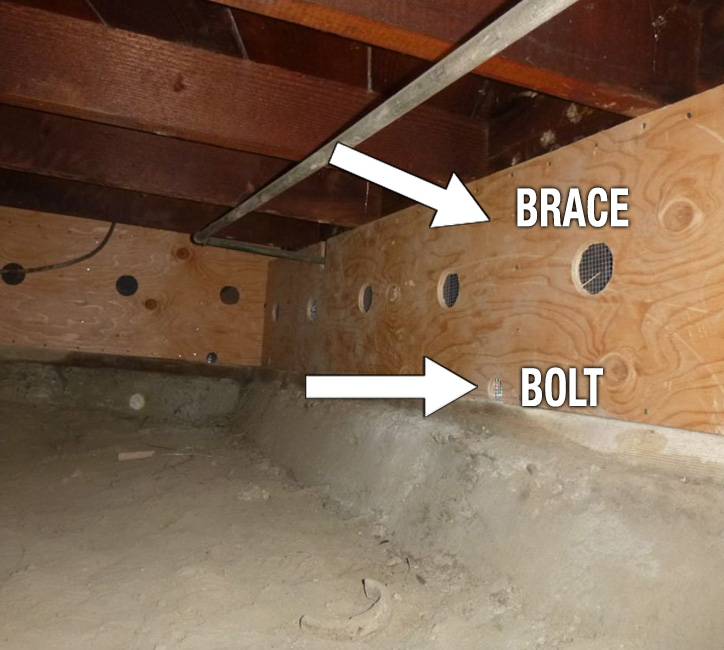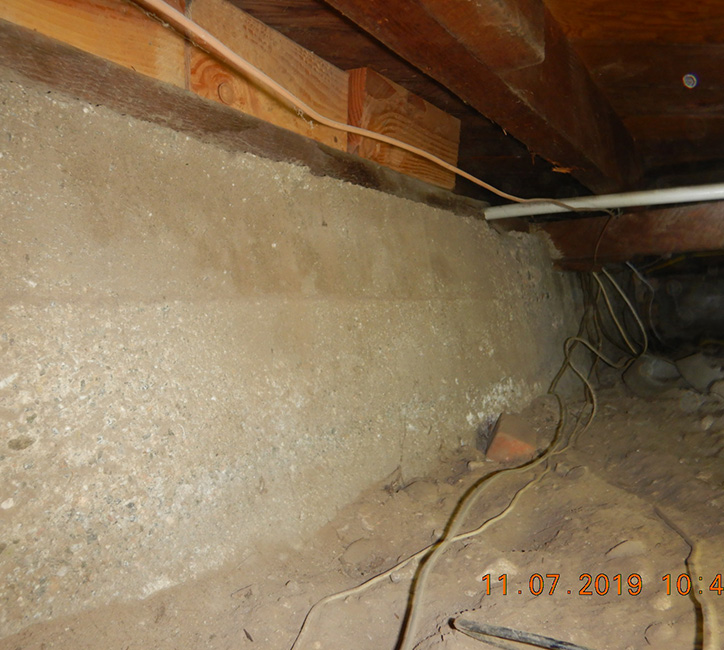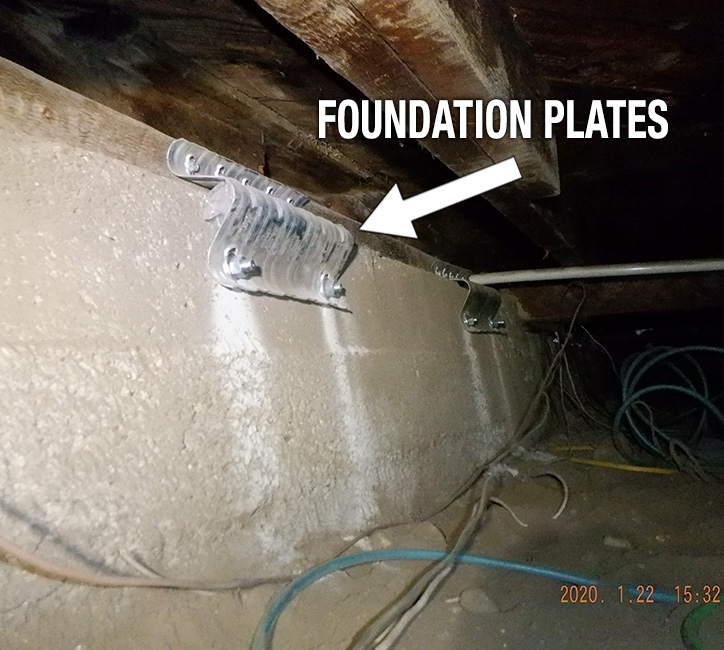The Seismic Retrofit Work - Three Upgrades to Your Home
| Ways to fortify your home against earthquakes | |
|---|---|
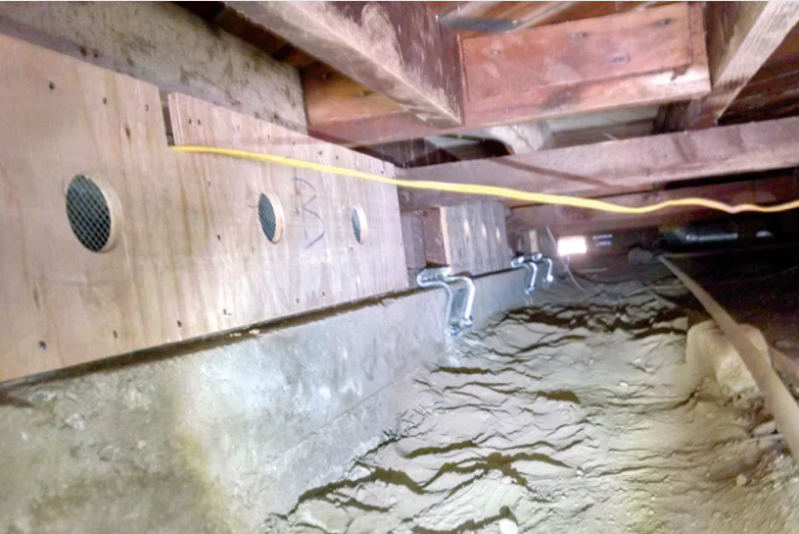
|
Brace Your Existing Cripple Walls (if You Have Them)If you have cripple walls, they carry the weight of your house. If they collapse during an earthquake, so will your home. Bracing your cripple walls strengthens them and may prevent your house from toppling. |
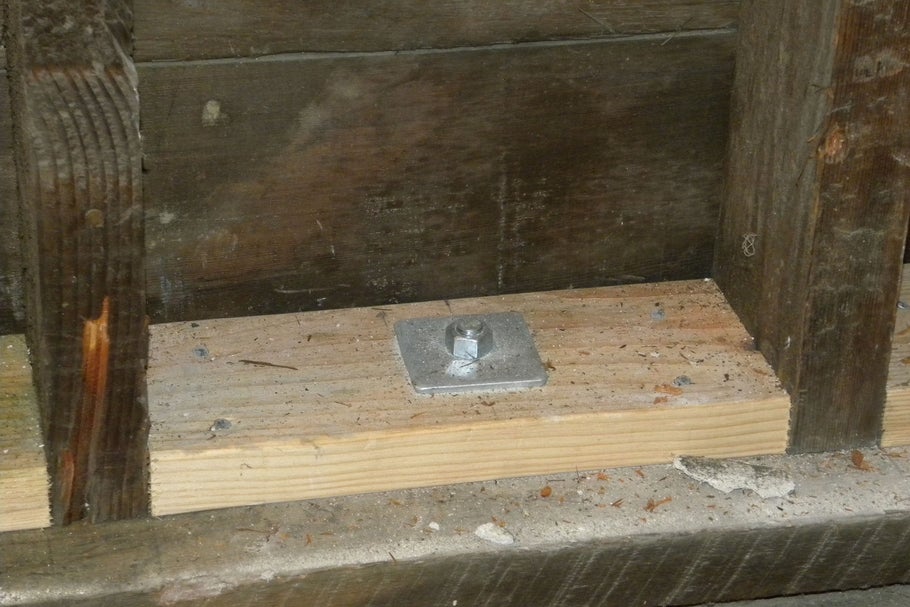
|
Bolt Your Home to its FoundationMost earthquake damage actually occurs when unsecured buildings slide off of their foundation. Bolting your home down helps prevent sliding. |
Strap Your Water HeaterProperly strapping the water heater reduces the likelihood of water and fire damage that could result if your water heater is detached from water and gas lines. |
|
Which Retrofit: Brace and Bolt? Or Bolt Only?
The EBB retrofit can be a "brace and bolt retrofit," or a "bolt-only" retrofit—it all depends on what's under your house.
Brace and Bolt Retrofit
If there are short (4 feet or less) walls between the wooden frame of the house and the foundation (known as "cripple walls") in the crawl space under the house, the house would need a "brace and bolt" retrofit. A brace and bolt retrofit involves bracing the cripple walls with sheets of plywood or OSB sheathing and bolting the foundation to the wood frame of the house.
- Bracing: plywood or OSB sheathing is attached along the cripple walls to strengthen the structure between the house and the crawl space.
- Bolting: large "anchor bolts" or foundation plates are used to bolt the wooden frame of the house to the concrete foundation, to strengthen the connection between the two.
See pre- and post-retrofit pictures of a Brace and Bolt Retrofit.
Before:
After:
Bolt-Only Retrofit
If the wood frame of the house sits directly on the foundation (known as a "stem wall") in the crawl space under the house, this house would need a "bolt-only" retrofit, where the foundation is bolted to the wood frame of the house.
- Bolting is when large anchor bolts or foundation plates are used to bolt the wooden frame of the house to the concrete foundation, to strengthen the connection between the two.
See pre- and post-retrofit pictures of a Bolt-Only Retrofit.
Before:
After:
Strapping the Water Heater
EBB requires that the water heater be properly strapped and braced. During past earthquakes, water heaters have moved or tipped over if they were not securely anchored to adjacent walls or floors. This movement has resulted in gas line or water line leaks, and electrical wiring damage, which can cause significant and costly property damage.
- Earthquake Country Alliance provides helpful resources for strapping and bracing your water heater.
Who Can I Hire to Complete the Retrofit? Can I Do it Myself?
Most homeowners decide to hire a contractor to do the retrofit work instead of doing it themselves. If you hire a contractor to do the retrofit work, you must choose from the Contractor Directory. Contractors in the Directory are trained by FEMA in seismic retrofitting, and are California-licensed general contractors. Learn more about what you should know before hiring a contractor.
If you are a homeowner who is an experienced "do-it-yourselfer," you can do the retrofit as an owner-builder. You will be the general contractor for your project and assume responsibility for the overall job. However, as an owner-builder, the value of your labor is not a recoverable cost and tools should be rented not purchased.
See our Do-it-Yourself Tips for more information about what you need to know before deciding to do your own retrofit.
Whether a contractor completes the work, or you do it yourself, an EBB retrofit must be done in compliance with California Existing Building Code (CEBC), Chapter A3. Chapter A3 is specific to light, wood-frame houses.
- Learn more about the EBB Program Rules.
- Visit our Contractor Resources page to learn more about California Existing Building Code (CEBC), Chapter A3 and approved plan sets that comply with CEBC, Chapter A3.
How Much Does a Typical Retrofit Cost?
A typical retrofit completed by a licensed contractor may cost between $3,000 and $7,000 depending on the location and size of the house, contractor fees, and the amount of materials and work involved. If you do the work yourself, a retrofit can cost less than $3,000.
Some home’s foundations may require more extensive work that can increase the cost of an earthquake retrofit.
- See EBB past participants' stories about their experiences completing a seismic retrofit with EBB.

