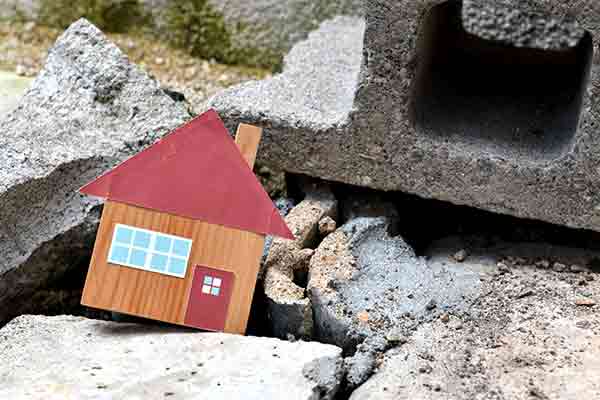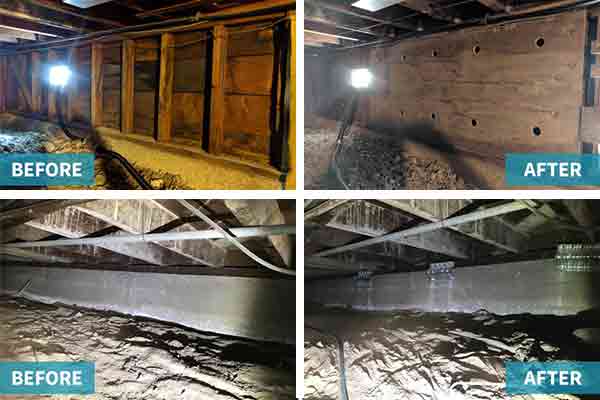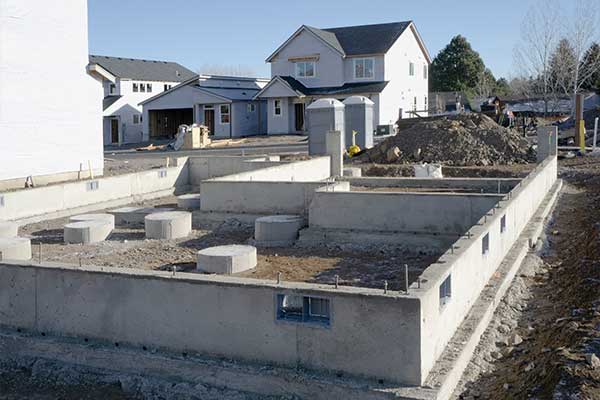Your home’s foundation type can help determine how well it can withstand seismic forces. Homes built before 1980 with raised foundations and a crawl space beneath the first floor are especially vulnerable to earthquake damage. This blog explains why these homes face an increased risk, as well as suggestions on what you can do to help improve the earthquake resistance of your raised foundation home.
What Is a Raised Foundation?
A raised foundation elevates the home off the ground, creating an open area underneath the first floor known as a crawl space. These raised foundation construction techniques are common in older homes and in areas with poor drainage because they allow air to circulate under the house, helping to prevent moisture buildup.
The first floor in a raised foundation house may be supported by:
- Concrete stem walls,
- Short, wood-framed cripple walls (crawl space walls) extending from the concrete foundation to the bottom of the first floor,
- A continuous foundation with both stem walls and crawl space walls (walls shorter than normal height). or
- Posts or piers that support the house above the ground.
One of the best ways to help protect your raised foundation home from earthquake damage is with a seismic retrofit. Retrofits help to strengthen your home and make it more resistant to earthquake damage. Retrofits for raised foundation homes, also known as brace and bolt retrofits, can be simple to do and cheaper than you might think. Grant programs may also be available to help you pay for some of the most common types of retrofits.
Why Are Raised Foundation Homes Vulnerable to Earthquakes?
Lack of Lateral Support: According to the Building America Solution Center, which is part of U.S. Department of Energy, raised foundations offer less stability against lateral (or sideways) and uplift forces. This makes them more likely to shift, sway, or rock from side to side during an earthquake. As a result, earthquakes can cause the entire house to slide or topple off its foundation.
Weak Crawl Space Walls: Many homes with raised foundations have crawl space walls, which are short walls that sit between the foundation and the first floor. These walls add support to the floor for vertical loads, but they are not designed for lateral, side-to-side loads that occur during a quake. This means that if they aren't properly bolted or braced, as described by the Building America Solution Center, they can buckle or collapse during an earthquake. Unreinforced crawl space walls are a common reason why homes with raised foundations experience major earthquake damage. Brace and bolt retrofits are one excellent way to strengthen these cripple walls and potentially reduce earthquake damage.
Inadequate Anchoring: Older homes built before 1980 on raised foundations may not have anchor bolts securing them to their foundation. According to the Building America Solution Center, without proper anchoring, these houses can slide off their foundations during an earthquake, causing severe damage and making the home uninhabitable. Bolting these homes to their foundations can reduce the risk of earthquake damage.
Soil Liquefaction: In areas at risk for soil liquefaction, raised foundation homes are especially vulnerable. According to USGS, when soil liquefies beneath structures, they can suffer major damage, which could cause a house to tip, sink, or even collapse.
Older Construction Methods: As explained in a report by the National Institute of Building Sciences, many California homes were built decades ago before modern seismic building codes and construction standards were put in place. These older homes were not designed to withstand earthquakes, making them more vulnerable than newer homes. Over time, materials can also deteriorate, further weakening the structure.
Exposure to Moisture: Some homes with raised foundations are built in areas that are prone to flooding, experience heavy rainfall, or have unstable soil conditions. When these homes are exposed to moisture over extended periods of time, the wooden materials in posts and cripple walls may rot or otherwise decay, which according to the Federal Alliance For Safe Homes, can weaken cripple walls and the structural integrity of the foundation.
If any of the situations outlined above apply to your home, we recommend hiring a certified Retrofit Inspection Professional to find out if your house needs an earthquake retrofit.
Consequences of Earthquake Damage on Raised Foundations
When a home with a raised foundation suffers major earthquake damage, the impact can be severe:
- Structural Collapse: In the worst cases, a weak foundation can cause partial or full collapse of the home.
- Expensive Repairs: Even if the house remains standing, fixing foundation issues, reinforcing cripple walls, or re-anchoring the home can be expensive.
- Displacement: Significant damage could force homeowners to move out, either temporarily or permanently, leading to displacement and serious financial hardships.
How To Protect Your Raised Foundation Home
Fortunately, there are several things you can do to reduce the seismic vulnerability of your raised foundation home:
- Seismic Retrofitting: Seismic retrofitting involves reinforcing your home to better withstand earthquake forces. For raised foundation homes, this typically includes adding plywood or other bracing materials to cripple walls and bolting the home to its foundation. These measures can significantly improve the stability of your home during an earthquake. If your home doesn’t already have one, a new continuous concrete footing may need to be added around the crawl space to help support the home. For many raised foundation homes, a seismic retrofit can be completed using a standard plan set, which means you don’t need custom plans created for your home.
- Professional Inspection: For unique raised foundation homes, it might be a good idea to hire a licensed structural or civil engineer to advise you. These professionals can identify vulnerabilities and recommend specific upgrades to enhance your home’s earthquake resilience.
- Regular Maintenance: All homes are likely to require regular maintenance to ensure that the foundation and support structures remain in good condition. Addressing issues like wood rot, termite damage, or rusted hardware can help maintain the integrity of the foundation and reduce your earthquake risks.
- Secure Belongings: Properly secure heavy objects and appliances in and around your home to prevent them from shifting or becoming projectiles during an earthquake.
- Develop an Emergency Plan: Create a family emergency plan that you can use during an earthquake, including identifying evacuation routes and meetup spots. Create an earthquake emergency kit in case you need to evacuate.
Protect Your Raised Foundation Home from Earthquake Damage
Homes on raised foundations are vulnerable to earthquake damage, but by understanding these risks and taking proactive measures like seismic retrofitting and regular maintenance, you may be able to reduce your risk.
For more information about how to protect yourself, your family, and your home from earthquakes, read about how to strengthen your home, view our Guide to Earthquake Preparedness and our article covering 7 Essential Earthquake Safety Tips.
Visit our Seismic Strong Blog for more tips, advice, and information about earthquakes.



