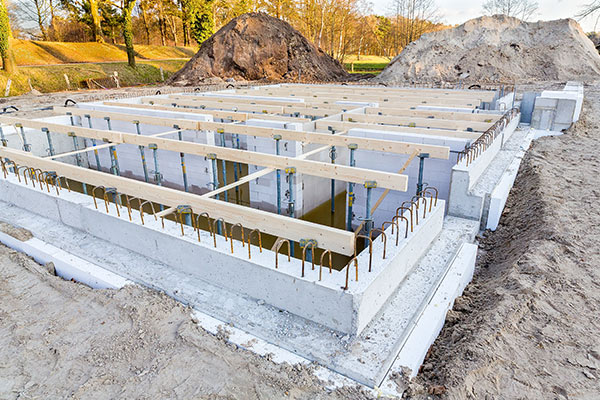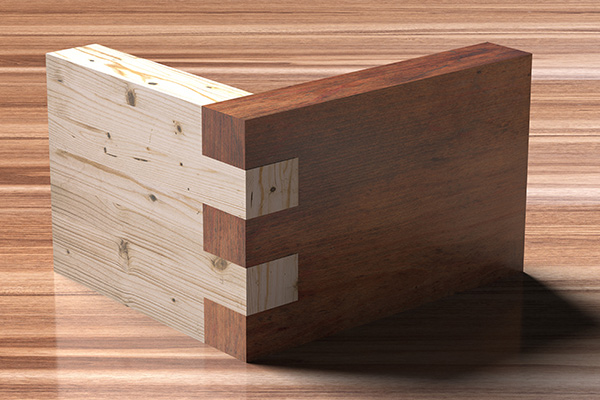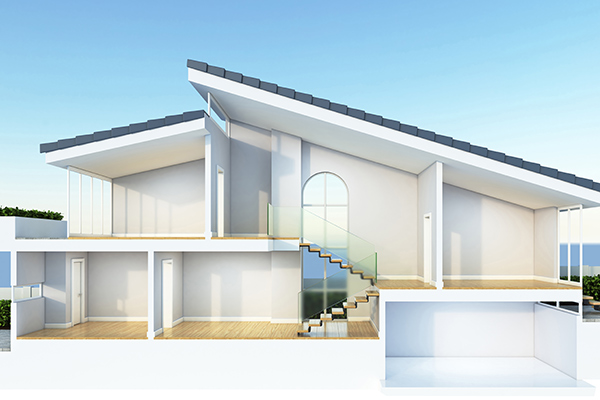There Is No Such Thing as an “Earthquake Proof” Home
Unfortunately, an “earthquake-proof” house is impossible. But you can build a more earthquake resistant home. California is the second most seismically active state in the U.S. Although individual earthquakes cannot be predicted, experts agree that California’s earthquake risk is real – we face a 99% chance of one or more major earthquakes occurring over the next 30 years*. In this blog we explore some of the best practices and principles of designing buildings to help them be less vulnerable to earthquake damage.
What is Earthquake-Resilient House Design?
FEMA’s Homebuilder’s Guide to Earthquake-Resistant Design and Construction presents “checklists for homebuilders” that help them create stronger homes that are more capable of withstanding earthquake forces.
Please note that this blog is not intended as a how-to guide for building an earthquake-resilient home. Homebuilders in California are required by law to follow the California Building Standards Code, which includes rules specifically about how to make homes more earthquake-resistant. Rather, this blog explores some general concepts and principles that will help you become more familiar with earthquake-resilient design.
The five most important earthquake-resilient design concepts are:
- Foundational Design
- Structural Considerations
- Interior Design
- Landscape Design
- Professional Assistance
Why should you follow these design principles? Because building or renovating your next home according to earthquake-resilient design standards may help it to be less vulnerable to earthquake damage.
Tip #1: Laying the Groundwork – Solid Foundation Choices for Seismic Stability
According to IEEE Public Safety Technology, earthquake resistance begins with the soil beneath your home. Houses built on soft, silty soils, which are prone to liquefaction during earthquakes, are more likely to be damaged in a quake. IEEE explains that soft soils “can also amplify vibrations,” making a home even more vulnerable to earthquake damage.
Build your home with a foundation designed and constructed in compliance with the latest building code. A code-compliant foundation will include a slab on grade, stem wall, or pier and grade beam foundation designed for the conditions at the building site. These foundations are strong and designed to better resist earthquake shaking.
Tip #2: Building with Strength – Structural Considerations for Earthquake Resilience
Structural design plays an important role in making a home more earthquake resilient. Some critical design principles to help protect your new home from earthquake damage are:
- Us high-quality, seismic-resistant materials for all structural elements, including the walls, roof, and framing.
- Use shear walls, bracing systems, and proper connections and reinforcements to help your home resist the lateral forces (side to side movement) caused by earthquakes.
- Choose architectural and structural designs that are inherently strong and adaptable to withstand earthquake shaking, and construction techniques that allow the building structure to flex and move without significant damage.
- According to FEMA regular or symmetrical home designs also tend to be more resistant to earthquake damage.
Tip #3: Securing the Inside – Smart Interior Features for Earthquake Safety
Interior design is important to help protect your home and loved ones from earthquakes. Smart interior design features could include the following actions:
- Install shatterproof windows or shatter-resistant window film throughout the house, which helps prevent the windows from breaking during earthquakes.
- Choose secure cabinetry and use furniture straps, wall anchors, and robust mounts to secure heavy items in place so they don’t fall on people during an earthquake.
- Add flexible connections between your appliances and their water and/or gas supply lines so that they’re less likely to rupture during an earthquake.
Tip #4 – Embracing the Outdoors – Landscaping for Earthquake and Landslide Preparedness
Don’t forget the outdoors! There are several important things experts recommend that you do outside and around your home to help improve earthquake resilience. And because earthquakes often cause landslides, earthquake-resilient landscaping also includes steps to reduce landslide risk.
- Planting ground cover and native trees on slopes, avoiding debris accumulation, and effectively managing water flow can help reduce erosion and may help reduce the risk of landslides.
- Anchor and secure pool equipment, including pumps, filters, and other devices, to prevent them from shifting or falling during an earthquake.
- Reinforce decks, patios, sheds, or other external structures that may be vulnerable to earthquake damage.
Tip #5 – Seeking Professional Guidance – Consulting with Earthquake Experts
While it’s possible to DIY some elements of earthquake-resilient design, we suggest hiring experienced, licensed, and credentialed architects, structural engineers and contractors who have experience with these principles.
When designing or renovating your new home, make sure to follow California and local building codes, seismic codes, seismic ordinances and all applicable regulations. If you have any questions, contact your city or county building department for assistance.
What Else Can I Do to Protect My House?
To help protect your home and loved ones from earthquakes, review our blogs about the 7 Essential Earthquake Safety Tips, Earthquake Hazards, and Seismic Retrofitting Techniques. You should also create an earthquake emergency kit and designing an escape plan in case you need to evacuate.
Remember that earthquake preparedness can save lives, and that the best time to start getting ready for the next big earthquake is well before the ground begins to shake!
Visit our Seismic Strong Blog for more tips, advice and information about earthquakes.
*The earthquake likelihoods described in this blog are based on a 30-year period, beginning in 2014, from the Third Uniform California Earthquake Rupture Forecast (UCERF3).





