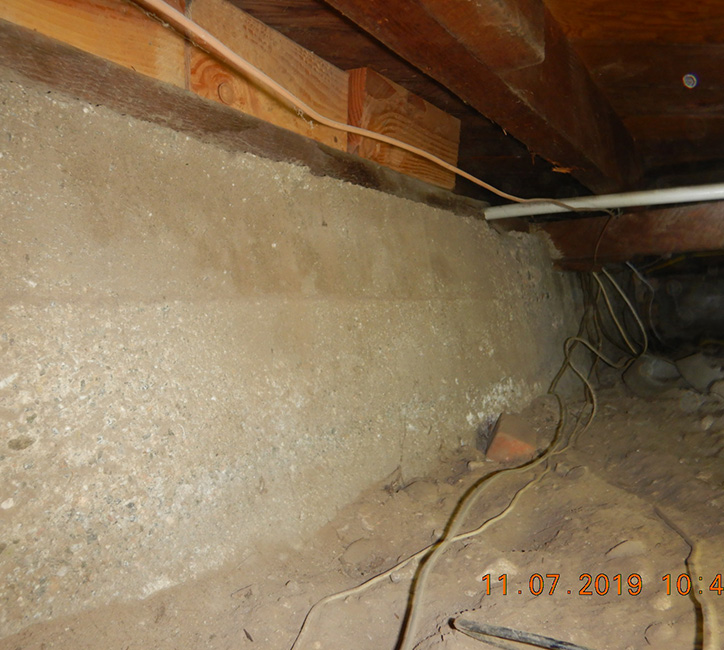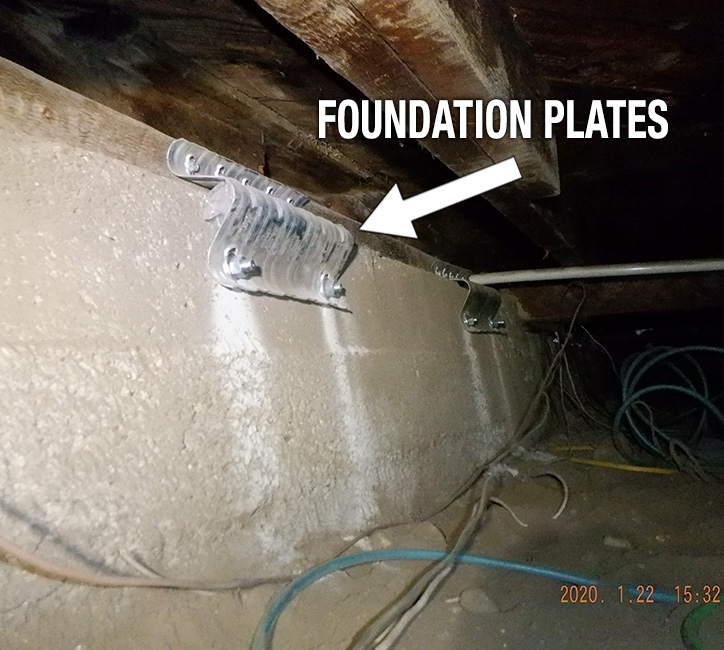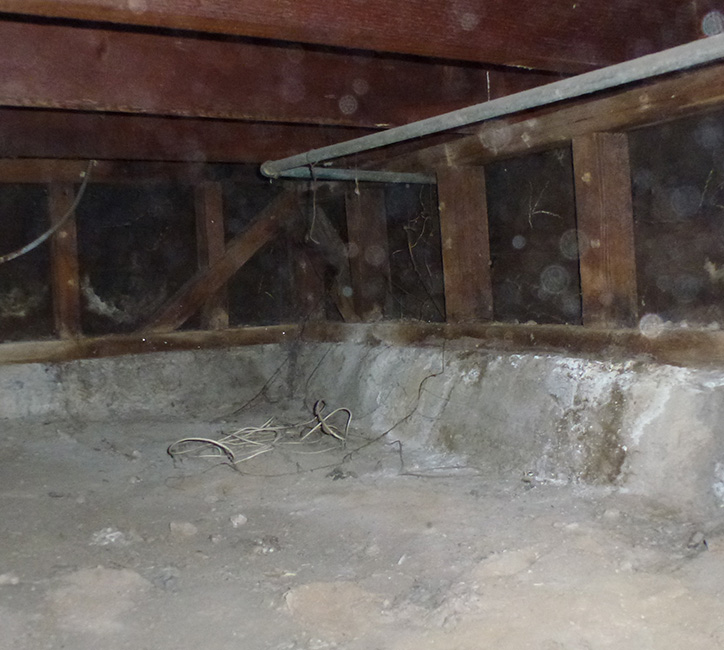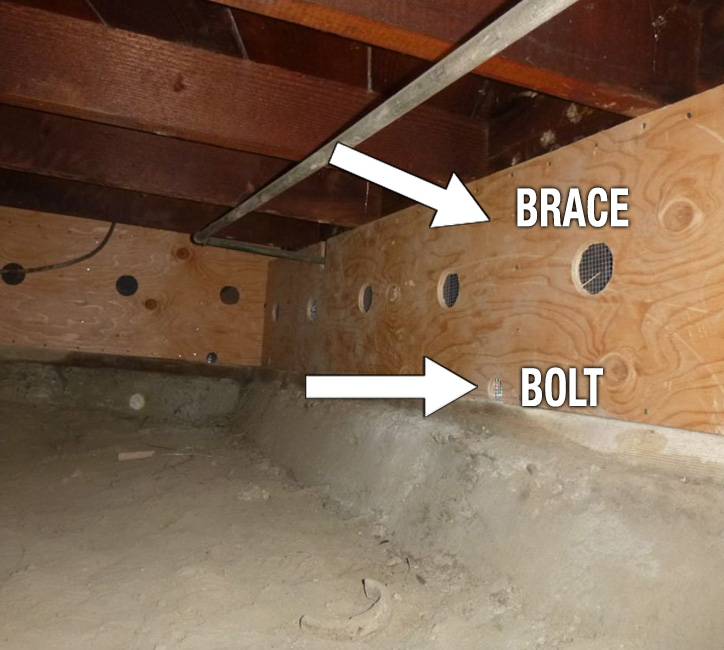An Earthquake Brace + Bolt (EBB) retrofit includes both "bolt-only" and "brace and bolt" retrofits.
Bolt-only Retrofit
A bolt-only retrofit is needed if the wood frame of the house sits directly on the foundation (known as a stem wall) in the crawl space under the house. The foundation is bolted to the wood frame of the house.
Before:
After:
Brace and Bolt Retrofit
A brace and bolt retrofit is needed if there are short (4 feet or less) walls between the wooden frame of the house and the foundation (known as cripple walls) in the crawl space under the house.




