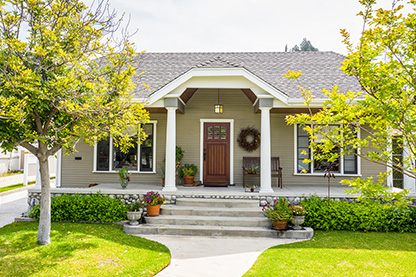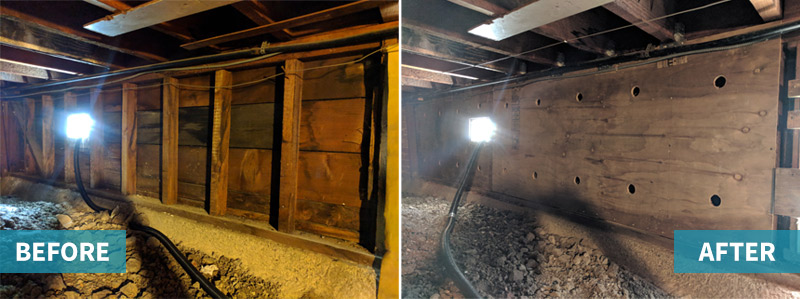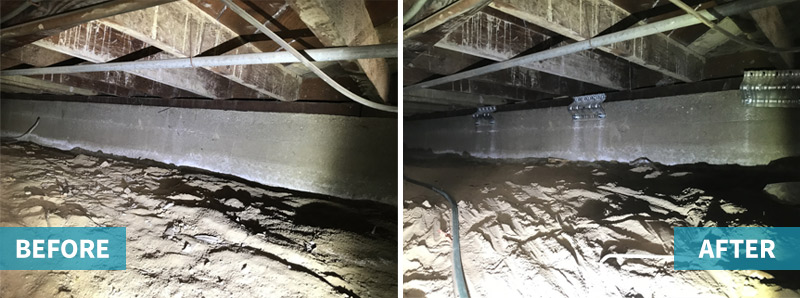A house with a raised foundation has an area underneath the first floor, which is referred to as a crawl space. The first floor in a raised foundation house may be supported by:
- A continuous foundation where the wood floor is supported directly on concrete stem walls,
- A continuous foundation where the wood floor is supported on short, wood-framed walls that extend from the concrete foundation to the bottom of the first floor, or
-
A continuous foundation with both stem walls and cripple walls.
Note: Industry professionals use the term “cripple wall” to define "crawl space walls." These types of walls are short OR less-than-full-height wood stud walls that surround the crawlspace under your first floor.
Bolting and bracing retrofit
Older houses—those built before 1980—may not be properly anchored to the foundation, making them more vulnerable to shaking and more likely to slide off their foundation during a quake.
For houses with short (less than full-story height) wood-framed walls between the foundation and the wood-framed first floor—in the crawl space under the house—a retrofit is needed to strengthen this area and make it less vulnerable to shake damage.
Both stem wall and crawl space wall (cripple wall) houses may require bolting. Foundation anchor-bolts are installed to these walls.
If a house has crawl space walls, in addition to bolting, plywood bracing may also be needed to further protect against earthquake damage. The walls are braced by nailing plywood sheathing to the inside of the walls that surround the crawl space.
Does your home have a post and pier foundation—built on wooden posts or concrete piers set into the ground to bear the weight of the house? This type of home requires a new, continuous concrete footing that can be installed by a contractor using prescriptive (pre-engineered) plans. Or, an engineer may design an alternate foundation system for the house. Learn more about a post and pier retrofit.
Is a Raised Foundation House Retrofit worth it?
As many as 1.2 million older houses in California’s high hazard areas are vulnerable to shake damage because of their construction. In the event of a large earthquake, this could mean devastation in communities across the quake’s shake zone.
If your home is damaged, you may not be able to live inside it while repairs are made. And remember, while you may be able to take out loans to repair or rebuild, you’ll have to pay to live elsewhere all while still paying your mortgage.
Cost benefit analysis
For 76% of raised foundation retrofits funded or partially funded by grants from the Earthquake Brace + Bolt program, the cost is less than $7,000. By spending a few thousand dollars up front on a retrofit to strengthen your property now, you’re investing in the long-term resilience of your biggest investment.
It’s peace of mind for the safety of your family, and confidence in the strength and security of your home.
Ready to take the next step?
If your frame walls are shorter than 4 feet, you have two options:
- If you’re a skilled DIYer, you could do the retrofit yourself.
- If you’d like a pro to do it, hire a contractor listed on CRMP's Contractor Directory.
Typically, Plan Set A is used in Northern California, and Los Angeles Standard Plan Set 1 is used in Southern California. Another plan set available for use is FEMA P-1100, 2-A. FEMA P-1100 allows for a contractor or DIY to retrofit crawl space walls (cripple walls) up to 4 feet tall without an engineered design.
If your crawl space frame walls are taller than 4 feet, or if your house is on a slope or the walls are stepped, you must hire a licensed structural or civil engineer to advise on your retrofit efforts and provide you with an engineered design.
Whichever way you go, we have the resources for you, including what questions to ask and how to pay for the retrofit. Take the next step on strengthening your house today.




