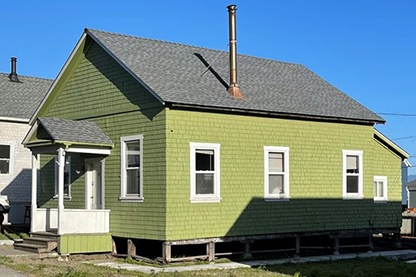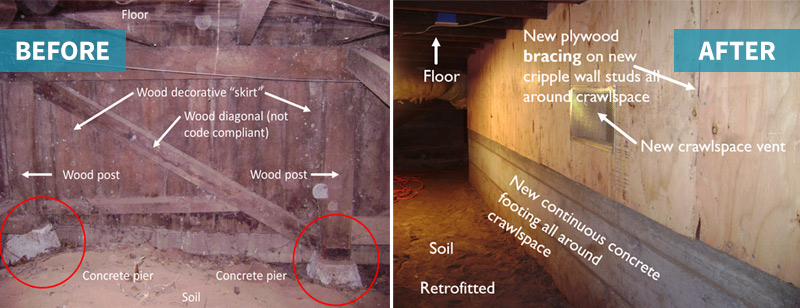A post and pier house (or post and beam house) is a type of raised foundation home, in that there is an area created underneath the dwelling floor.
The wood frame floor is supported by upright wood posts that rest on individual concrete blocks or pier pads around the perimeter and interior of the crawl space.
The wooden posts or concrete piers are set into the ground to bear the weight of the house. But because a post and pier house has no continuous concrete-perimeter foundation, it is particularly vulnerable to shifting, and potentially collapsing, in an earthquake.
A post and pier retrofit involves adding new continuous concrete footing all around the crawl space, and adding new plywood bracing on new crawl space wall studs all around the crawl space.
Is a Post and Pier HOUSE retrofit worth it?
Post and pier houses in California’s hazard areas are vulnerable to damage from earthquake shaking. In the event of a large earthquake, this could mean major structural damage or destruction to vulnerable houses, and devastation in communities across the quake’s shake zone.
If your home is damaged, you may not be able to live inside it while repairs are made. And remember, while you may be able to take out loans to repair or rebuild, you’ll have to pay to live elsewhere all while still paying your mortgage.
Cost benefit analysis
For a post and pier retrofit, the cost can be about $10,000 to $15,000.
Although this is not an insignificant amount of money, think of it this way: by spending money up front on a retrofit to strengthen your property now, you’re investing in the long-term resilience of your biggest investment.
It’s peace of mind for the safety of your family, and confidence in the strength and security of your home.
Ready to take the next step?
To best withstand the effects of earthquakes, post and pier houses should receive a new continuous perimeter foundation, with any short perimeter frame walls bolted and braced.
New footings (what a foundation is called for a house) with a continuous-perimeter can be installed by a licensed contractor, and a standard plan set without an engineered design can be followed as long as any short perimeter frame walls are shorter than four feet.
Typically, Plan Set A (utilize CEBC Chapter A3 for details on new concrete foundation) is used in Northern California, and Los Angeles Standard Plan Set 1 is used in Southern California. You can also contact your building official to see if they will accept the FEMA P-1100, 2A plan set without an engineered retrofit design.
Whichever way you go, we have the resources for you, including what questions to ask and how to pay for the retrofit.
Take the next step on strengthening your house today.



